Our cabinets are made from solid wood using maple construction. All cabinets have premium features like soft closing hinges and full extension soft closing drawer glides. Accessories available like built-in trash pull-outs, spice racks, roll-out trays
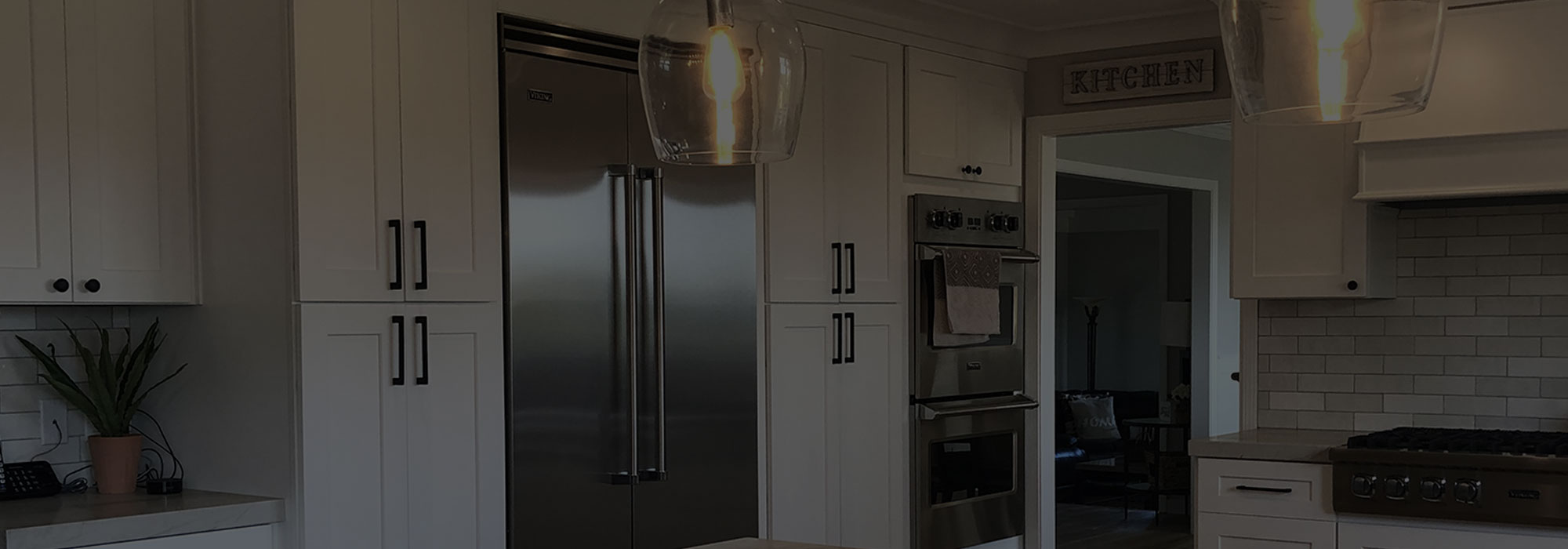
Cabinets
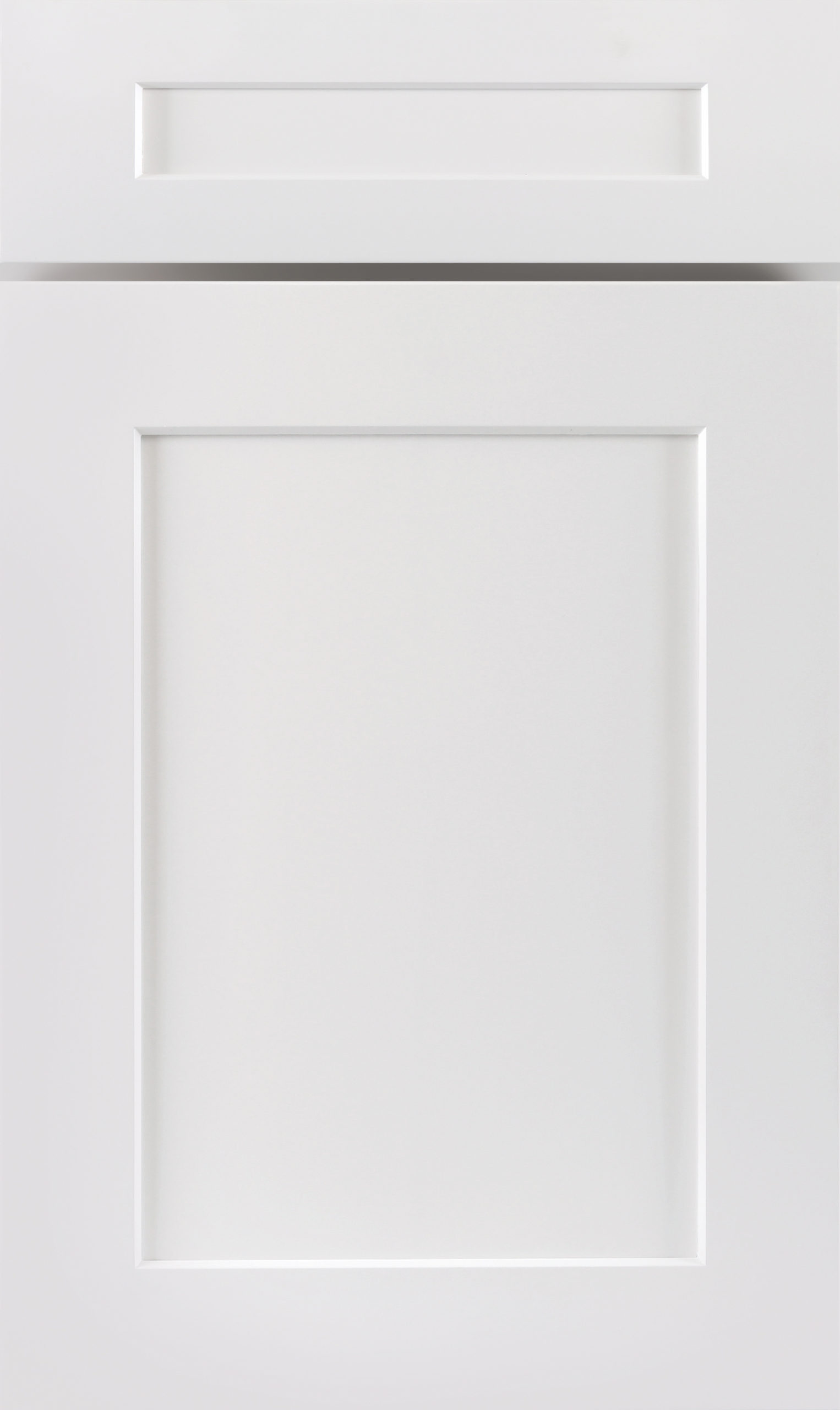
White Shaker
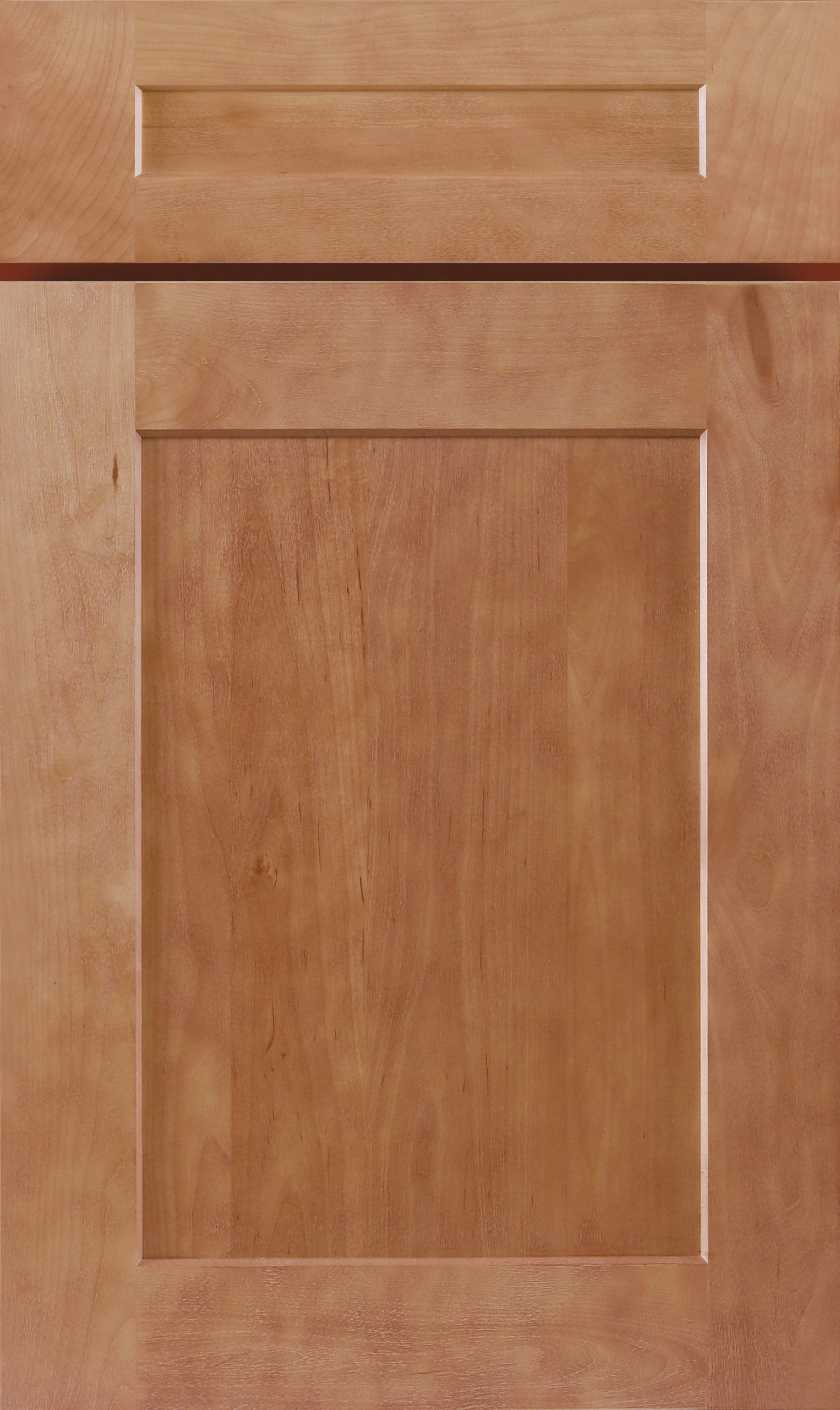
Almond Shaker
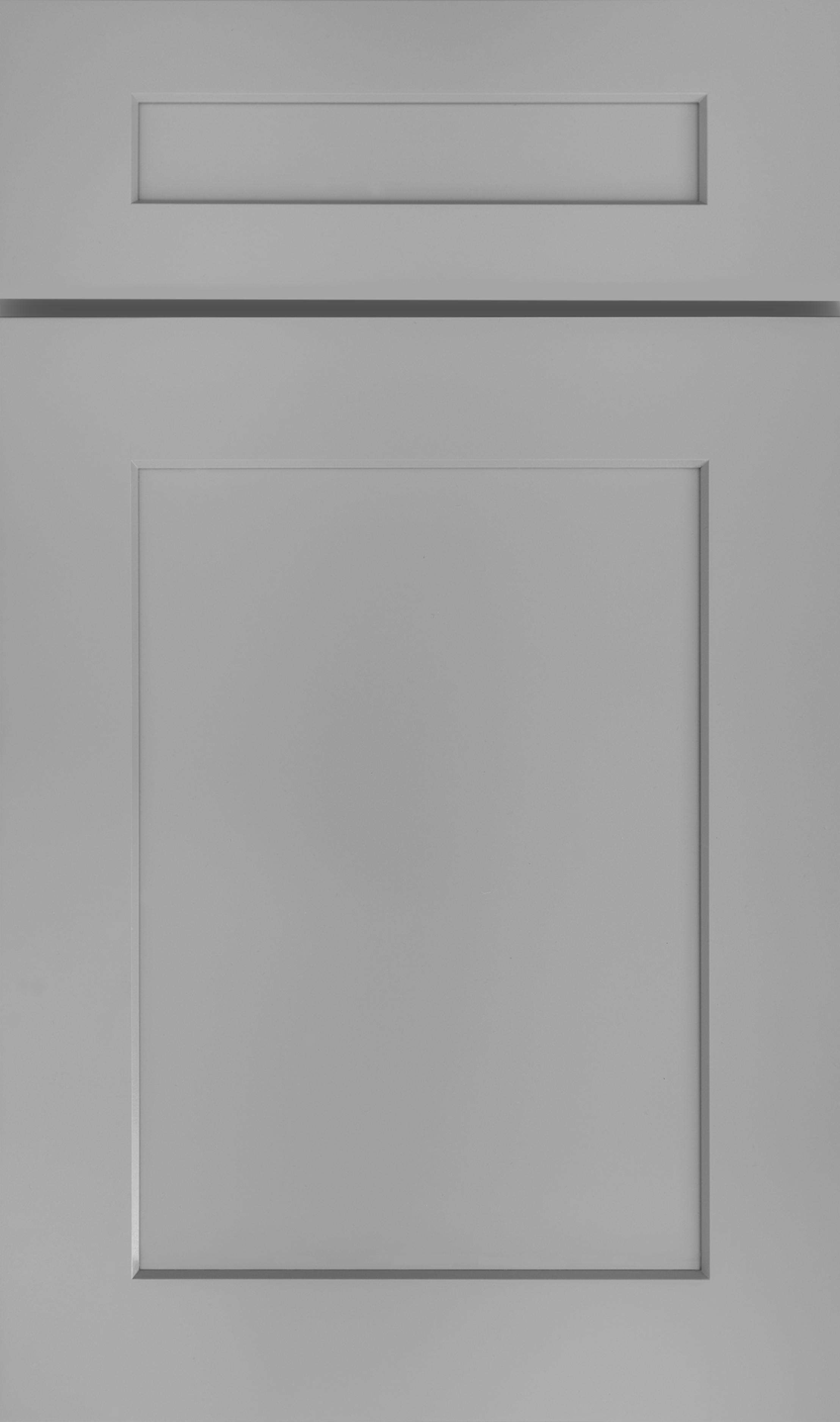
Gray Shaker
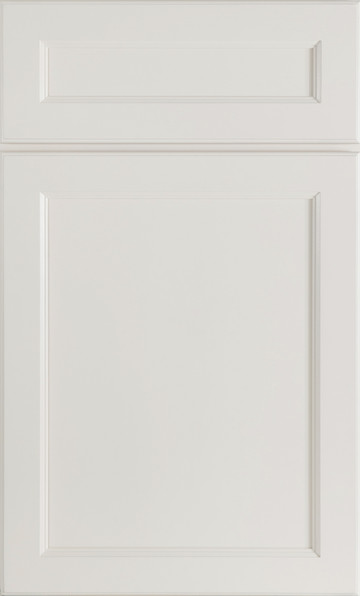
Soft White Detailed Shaker
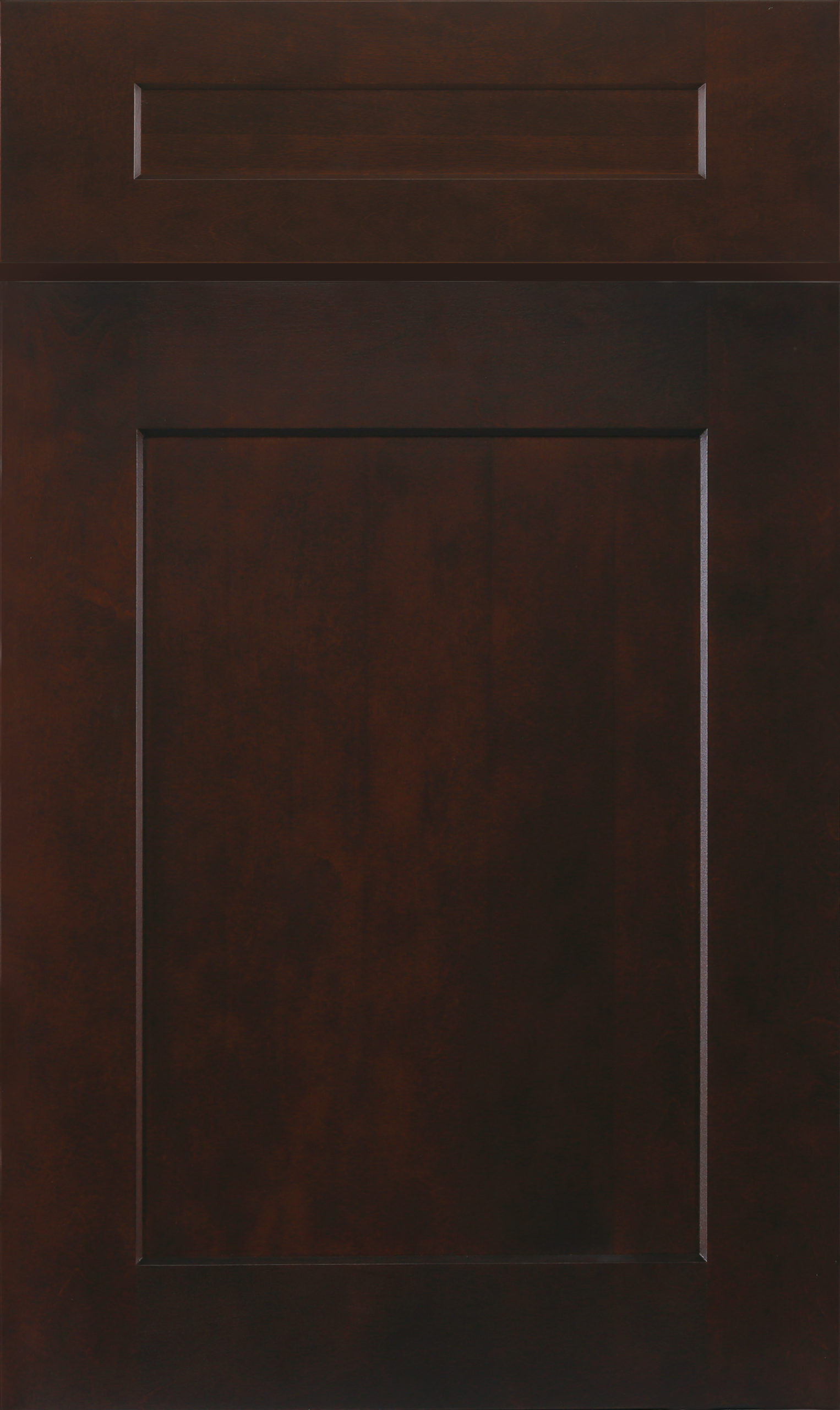
Coffee Shaker
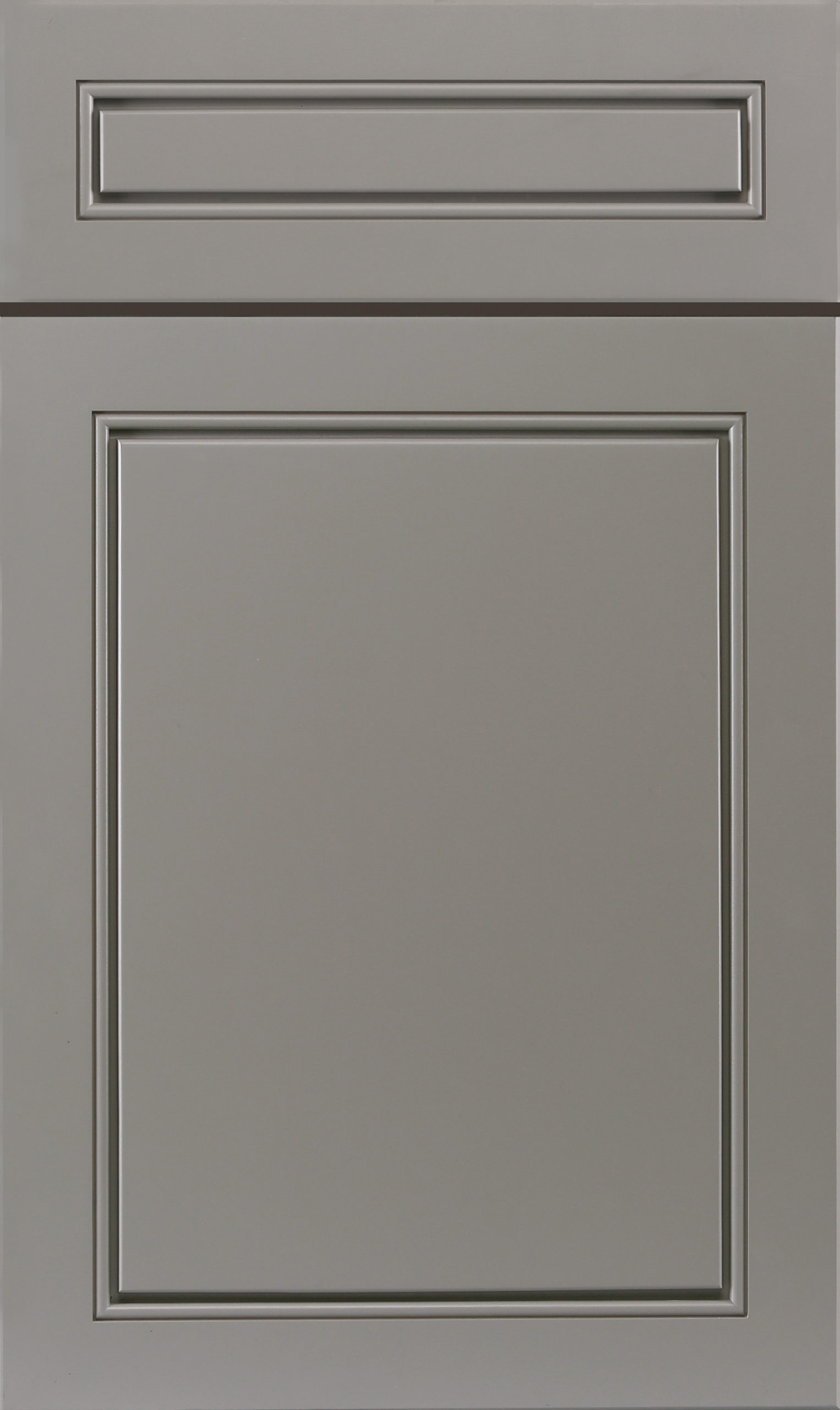
Stone Transitional
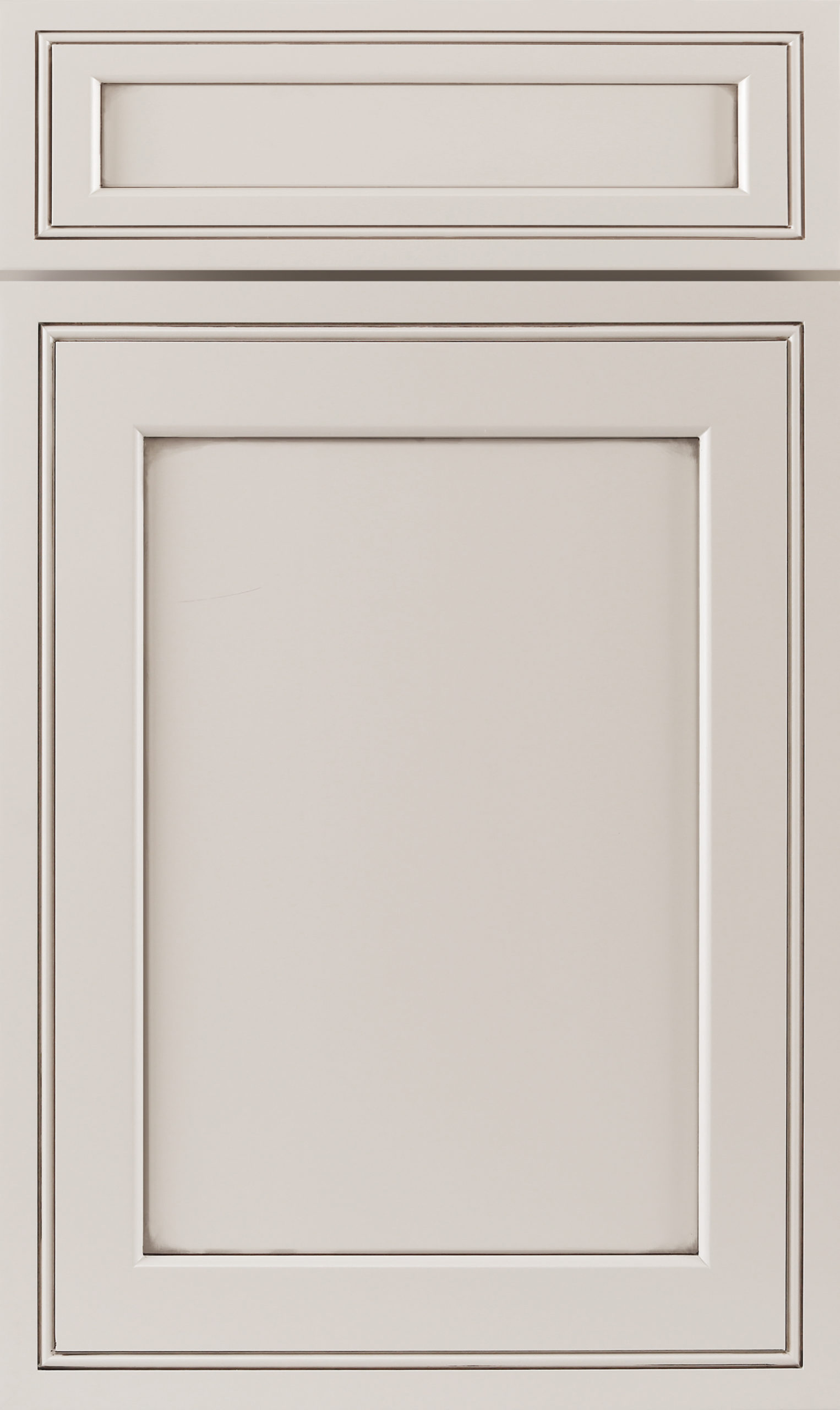
Cream Transitional
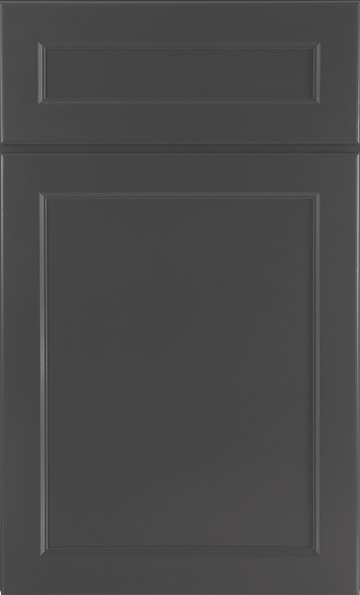
Charcoal Detailed Shaker
Design and Ordering Process

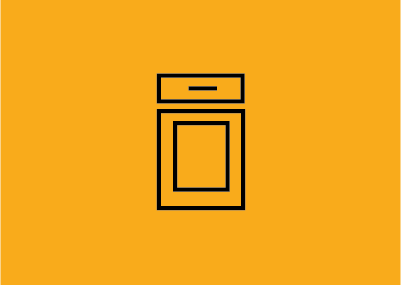
Select a cabinet style


Measure your kitchen
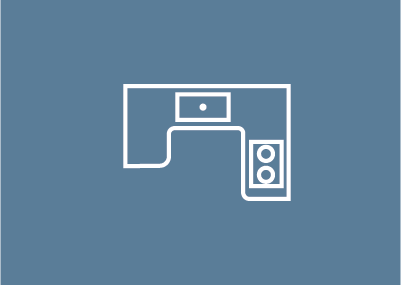
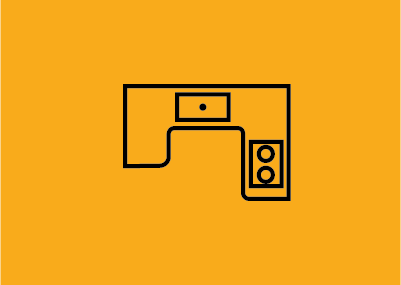


Cabinets are delivered
5 Stages of the Design and Order Process
- Rough Cost Estimate: C3 Cabinetry will provide you with a rough cost estimate for your project at no charge. To do so, we will need the following information via email to info@c3abinetry.com
- Any plans, drawings, or rough sketches of your kitchen with dimensions (including ceiling height).
- Rough appliance sizes or links to the appliances that you plan to order.
- Any photos that you can provide of your current space.
- The cabinet style/finish that you are leaning toward
- Your project’s address
- Initial Design If the rough concept and cost estimate sounds like it is going to work for you and the needs of your project, C3 Cabinetry will move to the next phase of the design process and provide you with a PDF of your dimensioned cabinet plans accompanied by a detailed cost estimate (this includes 1 revision). There is a $275 design deposit associated with this service and it is applied to your cabinetry order. At this stage, if you decide to go a different route, the plans are yours to keep, but the deposit is non-refundable.
- Pre-order of cabinetry At this stage, we have finalized your design and you have a clear picture of the cost associated with your new cabinetry. We may need to continue to make some adjustments or fine tune the design slightly as your project evolves but it is important to get your cabinet job into our queue to avoid any potential delays. At this time we collect a $1000 deposit which will be applied to your invoice total. We recommend that you pre-order your cabinetry 8 weeks before you will need them delivered for semi-custom and 12+ weeks for fully custom.
- Order and Production of cabinetry The production of our cabinetry is typically 3-4 weeks for semi-custom and 6-8 weeks for fully custom. At this time, the full invoice balance is due.
- Delivery of cabinetry You will be provided with a delivery date at least 2 weeks before. The cabinets are delivered curbside (unless we are handling the installation for you).
How to Measure

STEP 1
Draw a rough outline of your kitchen and note any doors and windows. Do not measure existing cabinets as those will change. We are looking for room dimensions.
NOTE: For doorways with doors, draw the doorway according to which way the door swings.
STEP 2
Draw in any obstructions, such as radiators, pipes, sink plumbing, etc., that you either cannot move or do not want to move.
STEP 3
Now it’s time to get out the tape measure. Measure all the openings, from outside edge to outside edge.
Note: When measuring doors and windows the trim is considered part of the door or window.
Measure the ceiling height and write it in the center of your drawing. Sometimes, especially with older homes, it is a good idea to take measurements in a few different areas of the kitchen. Ceiling heights, even in the same room, can sometimes vary by as much as a few inches.
STEP 4
Snap a clear photo of your sketch as well as photos the existing space from a few angles looking into the room and each wall and email them to us.
STEP 5
Gather appliance specs and send them over to us so we can be sure to customize your cabinetry around them.
Thinking about remodeling?
Are you considering remodeling any part of your home but are unsure about the costs involved? We believe in transparency and accessibility when it comes to our services, and our staff is dedicated to ensuring you’re well informed and fee confident with your decision to choose C3 Design Build for your next home project.

